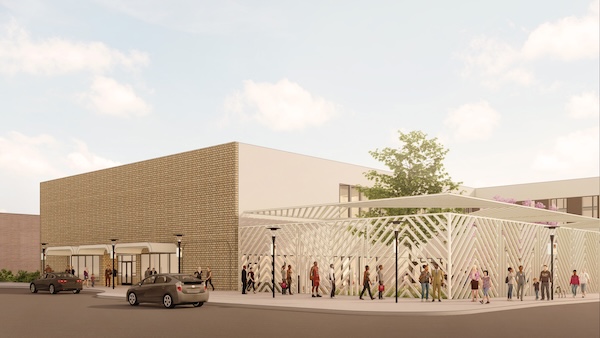Albany Museum of Art Selects Three Construction Firms as Finalists for Downtown Relocation Project
Wednesday, October 1st, 2025

Three construction firms have been selected for the short list of finalists to serve as the general contractor for the Albany Museum of Art’s adaptive reuse construction project in downtown Albany. Once selected, the general contractor will provide preconstruction and construction services for the museum’s move from its current location at 311 Meadowlark Drive to the former Belk Department Store at 128 and 146 West Broad Avenue.
Finalists are JCI General Contractors, Inc., LRA Constructors, Inc., and Pellicano Construction, Inc.
"We are pleased with the response we received to last week’s Request for Qualifications,” AMA Executive Director Andrew James Wulf, Ph.D., said. “All three of these firms are well known for their quality of work and their ability to manage major projects successfully. We are delighted to be moving forward to the next important stage in the relocation of the Albany Museum of Art to its new downtown home."
Albany Museum of Art officials will select a general contractor that they believe provides the best value to the project. The three firms will receive the complete construction documents for the downtown reuse project, and each will be asked to work toward a hard bid due in early December. Before that date, AMA project officials will meet with the firms and respond to inquiries they have regarding the project. The target date for naming a general contractor is Dec 19.
The 58,000-square-foot location will more than double the AMA’s current space for exhibitions, educational programs, community events, offices, and collection storage and conservation. New amenities will be a café, museum store, and outdoor sculpture garden. The relocation was made possible by the generous donation of the building in 2019 by the Robert N. Brooks, Sr., family.
The Belk Building, constructed in 1968, is a two-story, L-shaped, mid-century modern structure with a brick veneer façade, three glass entrances with stucco canopies, and a loading dock. Located within the Albany Historic District, the project will adhere to the Secretary of the Interior’s Standards for the Treatment of Historic Properties (Rehabilitation Guidelines) to preserve its historic character while adapting it for modern use.


